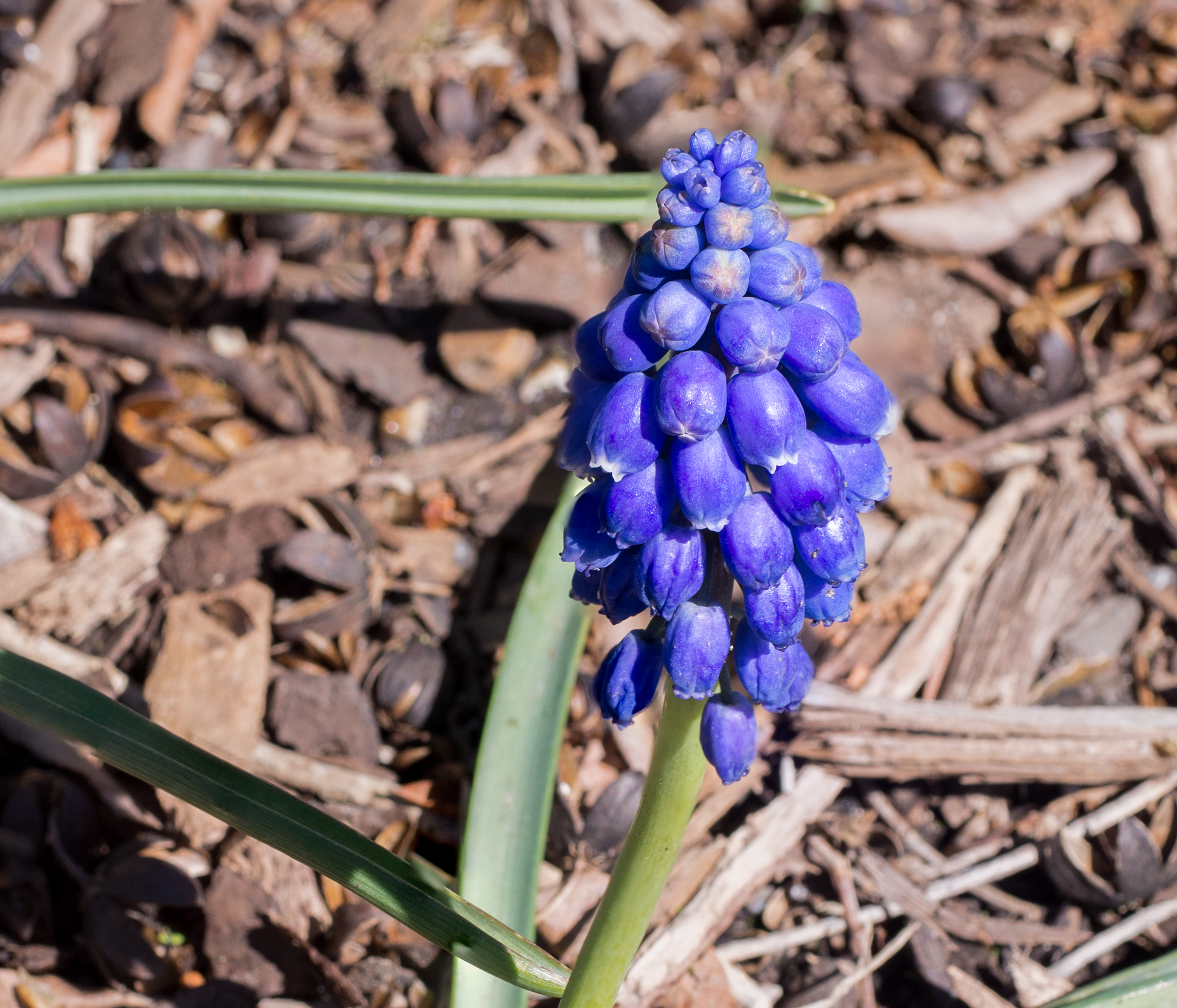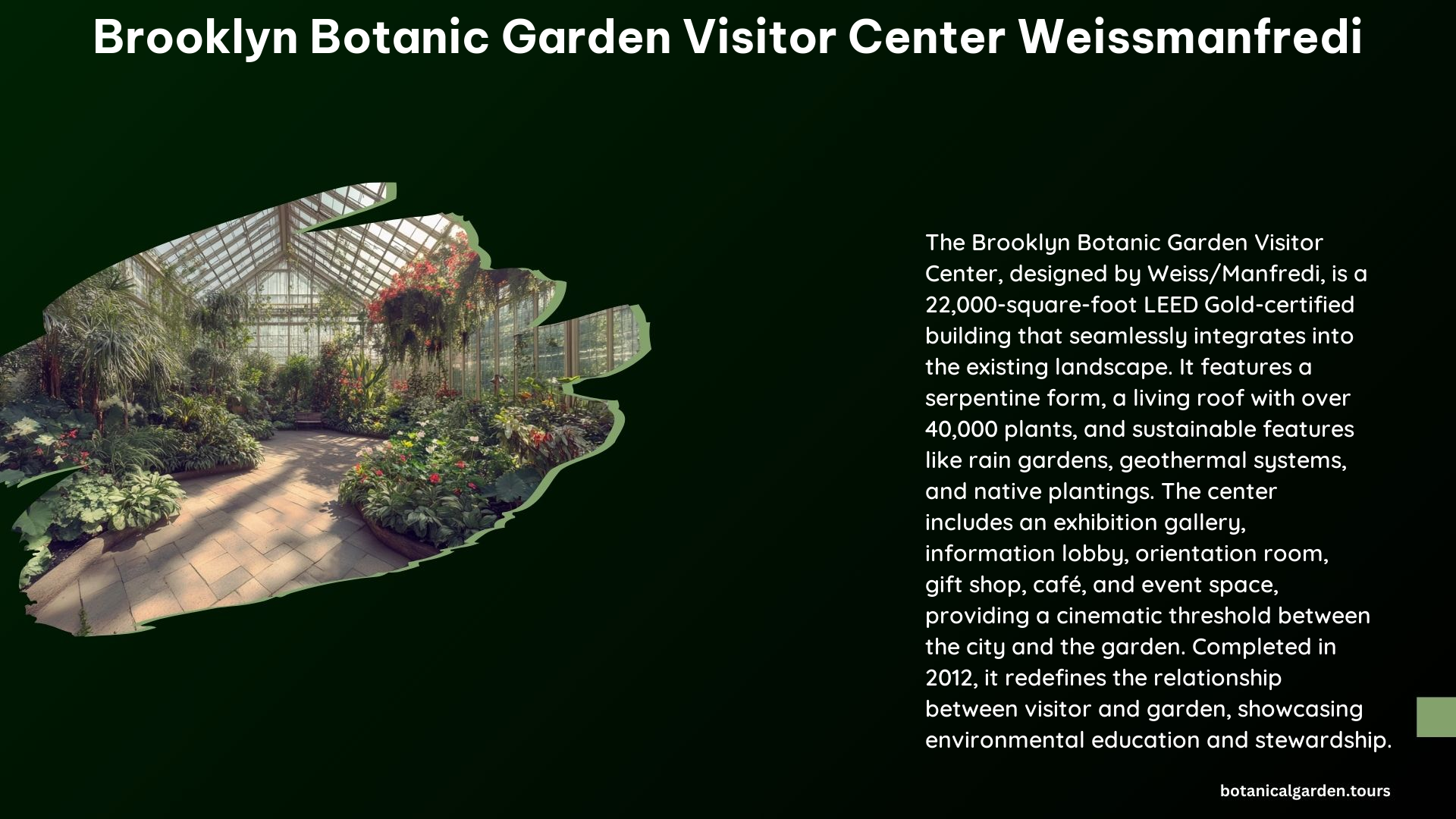The Brooklyn Botanic Garden Visitor Center, designed by the renowned architecture firm Weiss/Manfredi, is a stunning 20,000-square-foot building that serves as a gateway between the bustling city and the serene garden. This LEED Gold-certified structure is a testament to sustainable design, blending seamlessly into the existing landscape and providing a captivating experience for visitors.
Key Features of the Brooklyn Botanic Garden Visitor Center

Area and Cost
- The Visitor Center covers an impressive 20,000 square feet and was constructed at a cost of $28 million.
Sustainable Design
- The building features a 10,000-square-foot living roof with over 40,000 plants, contributing to its energy efficiency and stormwater management.
- A geoexchange system is used for heating and cooling, further enhancing the center’s sustainability.
- Rain gardens have been incorporated to manage stormwater, and fritted glass walls provide energy efficiency and bird protection.
Architectural Design
- The serpentine form of the building blends seamlessly into the existing berm, creating a seamless transition from the city to the garden.
- Curved glass walls provide veiled views into the garden, offering a cinematic experience for visitors as they move through the space.
- Clerestory glazing allows for natural illumination, reducing the need for artificial lighting.
- A leaf-shaped event space connects the interior and exterior, creating a harmonious flow between the building and the surrounding landscape.
Functionality
- The Visitor Center houses an exhibition gallery, information lobby, orientation room, gift shop, café, and events space.
- It provides clear orientation and easy access to the major precincts of the Brooklyn Botanic Garden.
Design Philosophy: Transitioning from City to Garden

The Visitor Center’s design philosophy is centered on creating a seamless interface between the city and the garden. The building’s serpentine form and curved glass walls blend into the existing landscape, providing a cinematic experience for visitors as they move through the space. The incorporation of sustainable features, such as the living roof and geoexchange system, aims to set a new standard for innovation in urban institutional buildings.
Awards and Recognition
The Brooklyn Botanic Garden Visitor Center has received several prestigious awards, including:
- Award for Excellence in Design from the New York City Public Design Commission
- Award for Excellence in Design from the NYC Design Commission in 2008
Timeline
- Work on the Visitor Center began in 2004.
- Construction was completed in 2012.
- The grand opening of the Visitor Center took place in May 2012.
References
- ArchDaily. (2012, May 17). Brooklyn Botanic Garden Visitor Center / Weiss/Manfredi. Retrieved from https://www.archdaily.com/235079/brooklyn-botanic-garden-visitor-center-opens-to-the-public
- Weiss/Manfredi. Brooklyn Botanic Garden Visitor Center. Retrieved from https://www.weissmanfredi.com/projects/371-brooklyn-botanic-garden-visitor-center
- ArchDaily. (2013, November 7). Brooklyn Botanic Garden Visitor Center / Weiss/Manfredi. Retrieved from https://www.archdaily.com/445453/brooklyn-botanic-garden-visitor-center-weiss-manfredi
- World-Architects. (2012, August 28). Brooklyn Botanic Garden Visitor Center. Retrieved from https://www.world-architects.com/en/architecture-news/reviews/brooklyn-botanic-garden-visitor-center
- Archilovers. Brooklyn Botanic Garden Visitor Center | Weiss Manfredi. Retrieved from https://www.archilovers.com/projects/102806/brooklyn-botanic-garden-visitor-center.html
